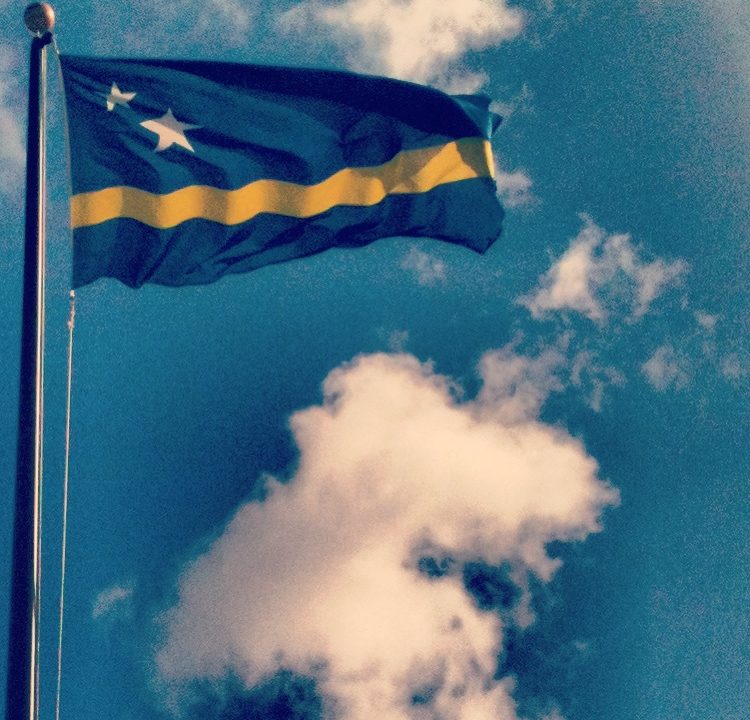
Today’s spotlight is on Ray Seijs of Curacao Sotheby’s International Realty in Willemstad, Curaçao!

Ray is the Chief Executive Officer of Curacao Sotheby’s International Realty.
Providing customer services beyond my customer’s expectations is something my clients come to me for. When searching for a property or getting your property sold, I’ll go the distance to provide stellar services.
Ray’s team will assist sellers in marketing their properties and obtaining the highest possible price. When they assist buyers, they help them find a home that meets their needs in the shortest amount of time and negotiate the best deal possible.
Curacao Sotheby’s International Realty specializes in all aspects of luxury real estate. If you are buying your first home in the Caribbean, looking to move up into a better home, buying properties at auction, we can do it all. I have you covered for all of your real estate needs.
Before being a real estate agent, Ray had 25+ years of experience founding and managing proprietary trading companies in Europe, Asia and the USA. Initiated and developed option market making businesses for both the open outcry, electronic markets and hybrid systems on several exchanges, including Euronext, MEFF, SIMEX, OSE, Eurex, CME Group and OTC.
Let’s jump into a beautiful mansion Ray has listed here on Ushmobi.
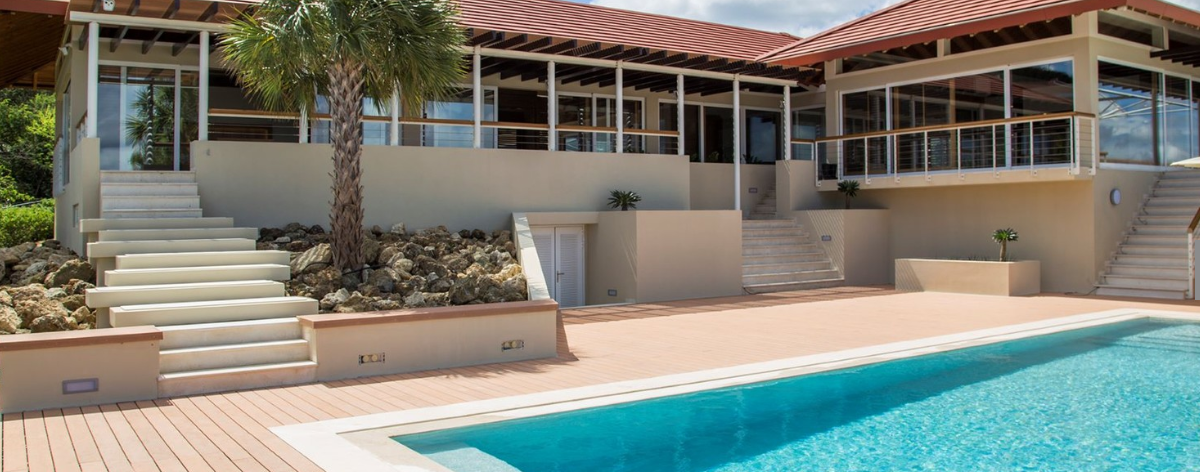
This opulent villa, situated on a 6,850 m² Peninsula (approx. 74,000 ft²) and makes it the largest unique waterfront property of the Seru Boca Estate. With breath-taking views of the Spanish Water bay, the remote north conservation area and the Table Mountain. Completed in 2016, it represents the epitome of high-end lifestyle in the Caribbean with unique attributes. Comprising two main parts, an east and a west wing, the villa, positioned against the highest and southernmost point of the property, enjoying unobstructed trade winds from the east throughout the year.
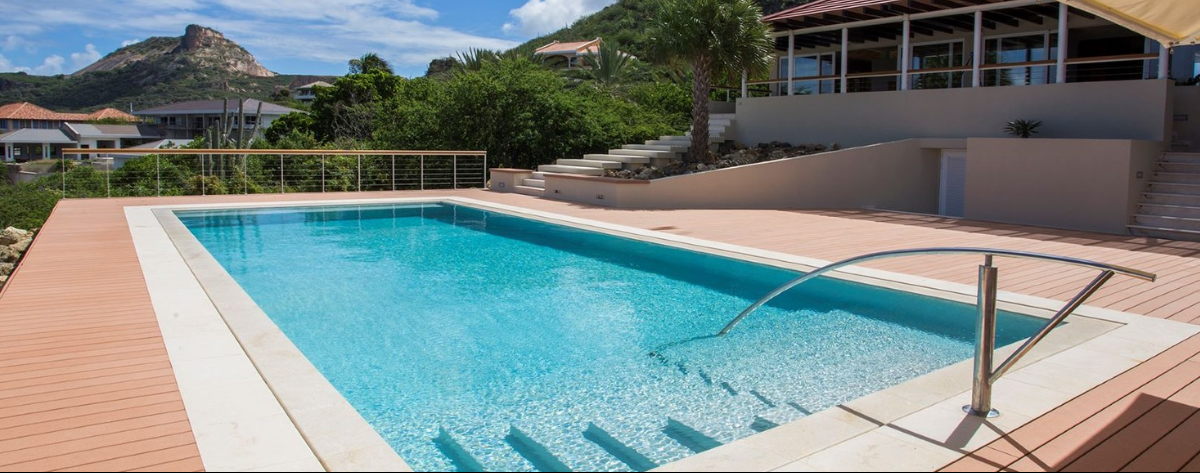
A contemporary architectural design, furnished with a bespoke custom interior and finished with superior components offers an advanced tropical living environment of ultimate comfort, luxury and style. Through the use of natural materials and colors, this spectacular villa is in perfect harmony with its indigenous vegetation and rock formations in the broader confinements of the Santa Barbara Plantation.
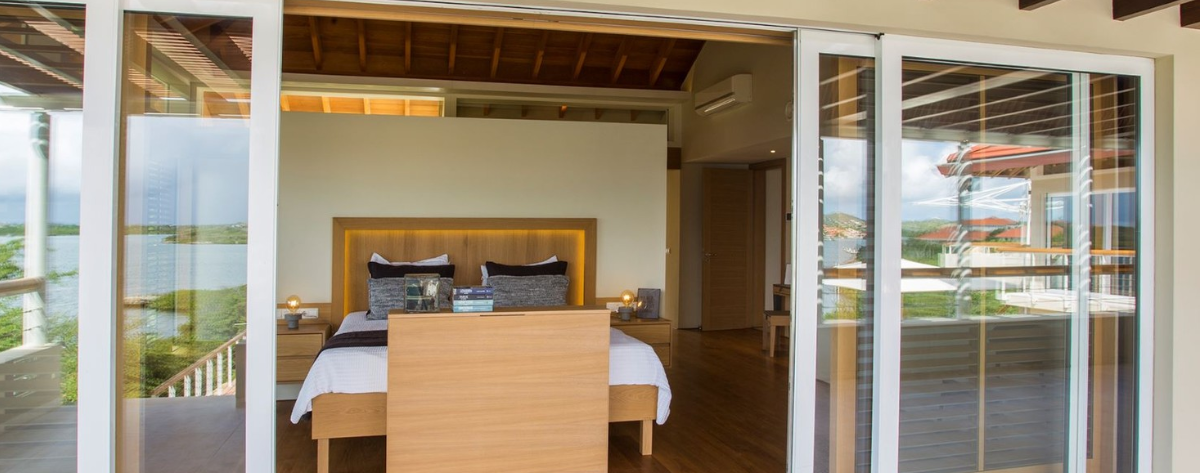
Respectful of its surroundings and serene scenery, the contemporaneous design of the house combines two longitudinal wings facing east and west, overlapping each other gracefully, combining spacious areas under two majestic Canadian Cedar roofs, breathing a harmonious flow of spaces. All the main living areas of the house are on the same level. The connection to the lower level of the house was designed through an internal staircase in the southern part of the east wing and safely connects to the garage, auxiliary power unit, lower guest room, pool deck and bar, gym, material storage and utility areas. The modern Caribbean accents such as shuttered sliding doors and light oak parquet floors with flat plinths in all rooms are a constant reminder of this privileged part of the world.
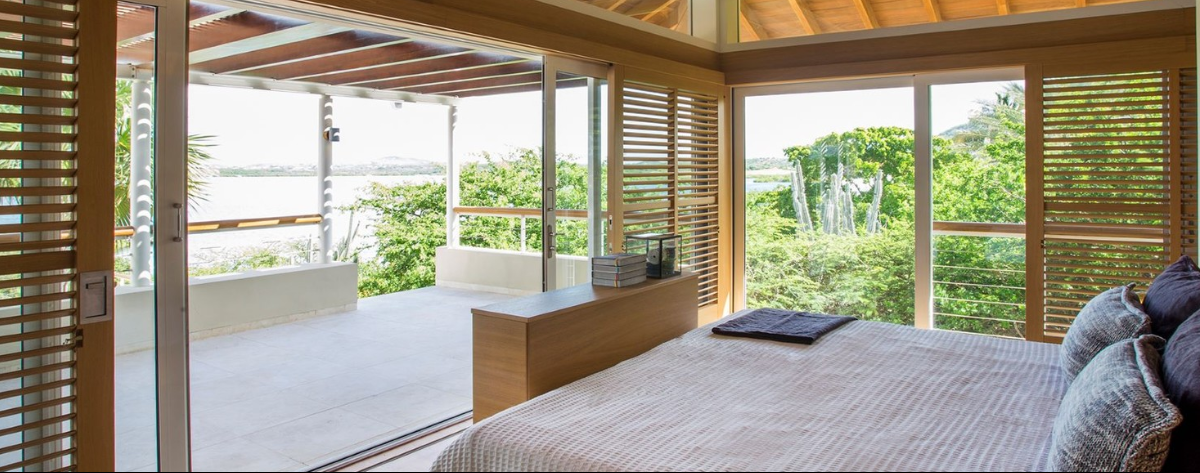
Located in the east wing are the master and other bedrooms which are connected through an internal corridor but also open up to an elongated upper terrace, providing an expansive view of the Spanish Water bay, a conservation area and directly overlooking the lower situated pool deck plus large infinity pool. All bedrooms are protected from direct exposure to sunlight since they face north, allowing a continuous flow of natural light and cool Caribbean breeze through the upper windows and shuttered sliding doors. In the master suite, a large Jacuzzi, private toilet, double sink, dresser and armoire blend color, finish, design and ergonomics into one Zen harmonious atmosphere. The terrace is covered by a red cedar pergola and is decorated with self-irrigated plants.
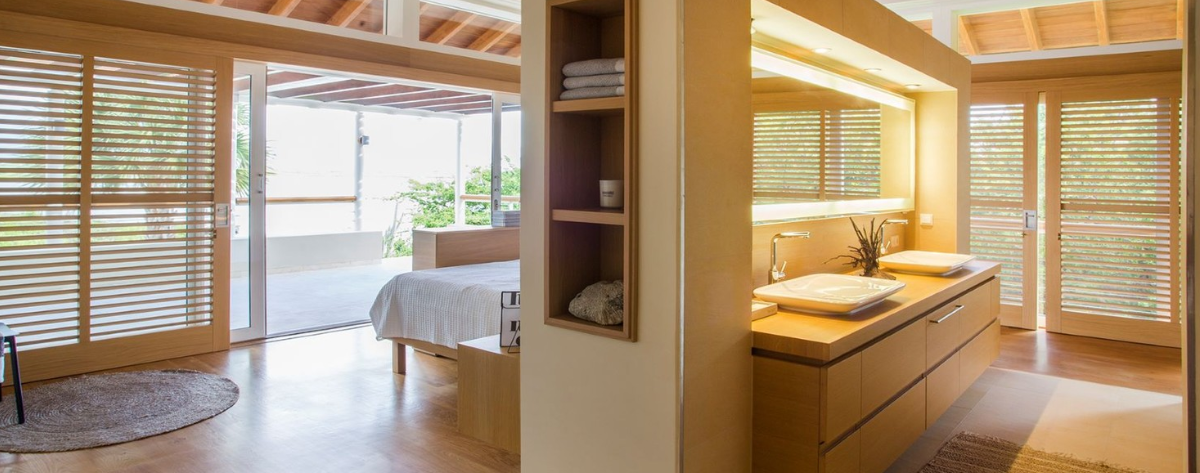
The sophisticated and fully equipped kitchen with modern cooking island, colored to accent the rest in the interior furniture – boasts only top quality brands such as Bulthaup counter top and cooking island, Gaggennau (combo-) ovens, Wolf burners and Viking refrigeration. The clean space design employs the latest extraction technology, obviating the need for an extractor hood. It has a practical layout with its basins as well as a brushed stainless steel floating counter top. To facilitate stocking a built-in Otis elevator to transport groceries directly from the underground garage and delivery area was installed.
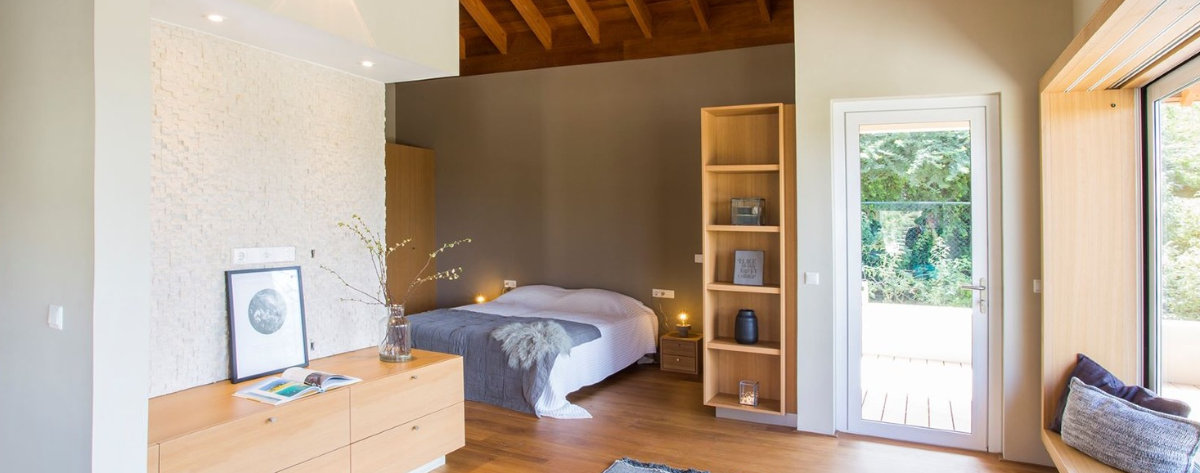
Offering complete privacy, with a separate entrance and two vehicle carport with spectacular Spanish Water views, a self-sufficient guest room with a fully equipped independent kitchen and bathing facility, built below the villa and offers easy access to the pool area. The interior follows the same high standards and finish as the upper level.
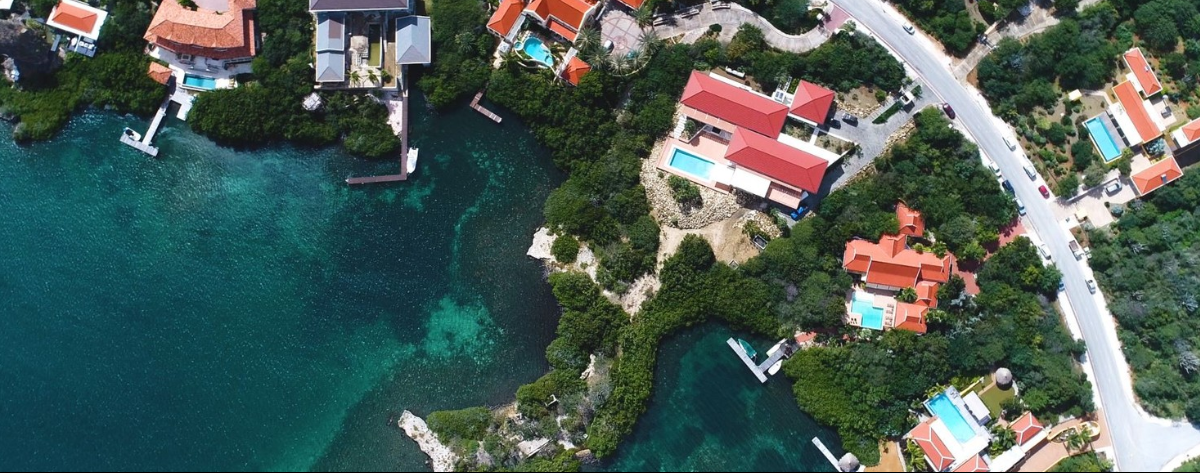
An office in the west wing was designed to offer working privacy whilst being proximate to the living area of the home. It is fully wired and its functional design allows an easy conversion to a guest room, with its own fully equipped bathroom facilities and fold-out sleeping accommodation, all custom crafted by Kletzenbauer.
On the property there is a fully equipped servants quarter, also convertible to a self-sufficient guest apartment.
To see more information and photos about the property be sure to head over to the website and talk to Ray about seeing this beautiful property before it’s to late!
